Join our wait list for your apartment of choice...
These affordable, modern apartments are available with a selection of layouts and priced from only $180,000 to $460,000.
One of the benefits of living at Rosedale Village is the ability to choose the level of support you require. When you purchase your apartment, you will be invited to sign up to a care package that provides the level of services you think you'll need. Residents can include services such as meals, housekeeping, laundry, bedmaking, care support and personal care. Your security and support are top of mind and all levels of care can be supplied to apartments by our qualified, fully trained staff.
Personal Suite Apartment
Total floor area approx. 24m2 including balcony; starting from only $180,000
Apartment Features
- Stylish drapes, sheer curtains and blinds
- Fully carpeted in neutral tones
- Modern benchtop
- Under bench fridge
- Upstairs apartments have personal balcony with views over gardens
- Downstairs apartments have tiled patio leading outside to our gardens
- Emergency call system
- Apartment is fully prewired
- Private ensuite
- Panel heater
- Heated towel rail

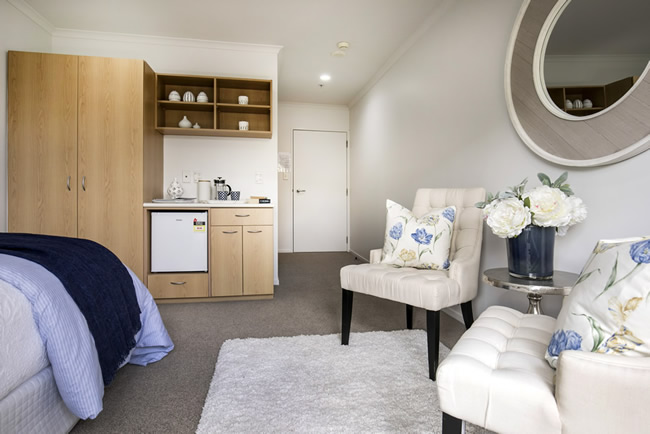



Floor Plan Note
Whilst every attempt has been made to ensure the accuracy of the floor plan contained here, measurements of doors, windows, rooms and any other items are approximate and no responsibility taken for any error, omission or mis-statement. These plans are for illustrative purposes only and should be used as such by any prospective purchaser.
Studio Apartment
Total floor area approx. 31m2 including balcony; starting from only $365,000
Apartment Features
- Stylish drapes, sheer curtains and blinds
- Fully carpeted in neutral tones
- Timber look flooring in kitchenette
- Modern benchtop with sink
- Under bench fridge
- Upstairs apartments have personal balcony with views over gardens
- Downstairs apartments have tiled patio leading outside to our gardens
- Emergency call system
- Apartment is fully prewired
- Private ensuite
- Panel heater
- Heated towel rail


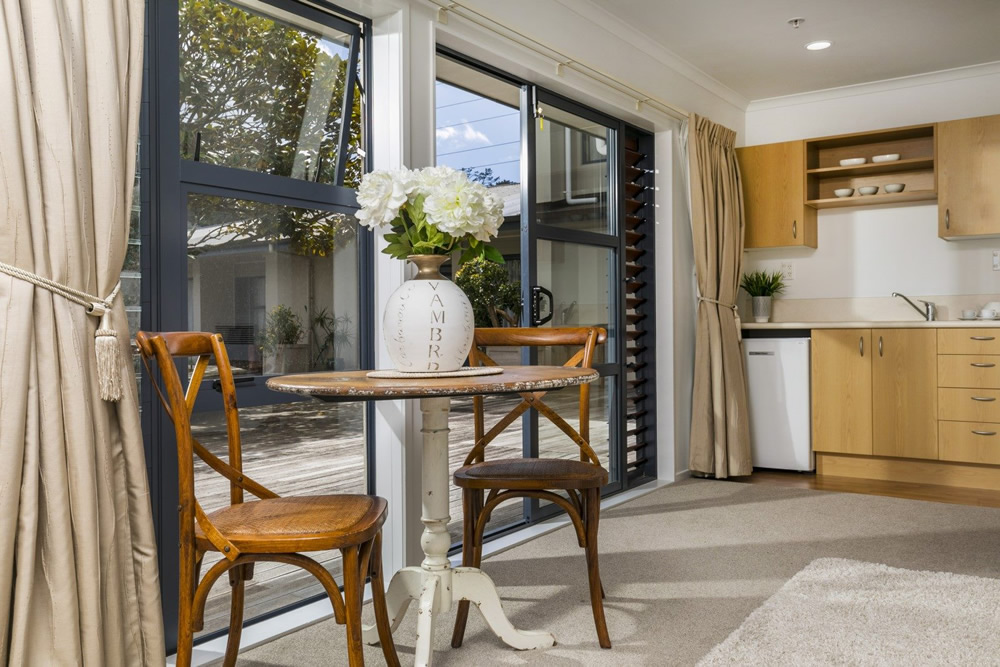

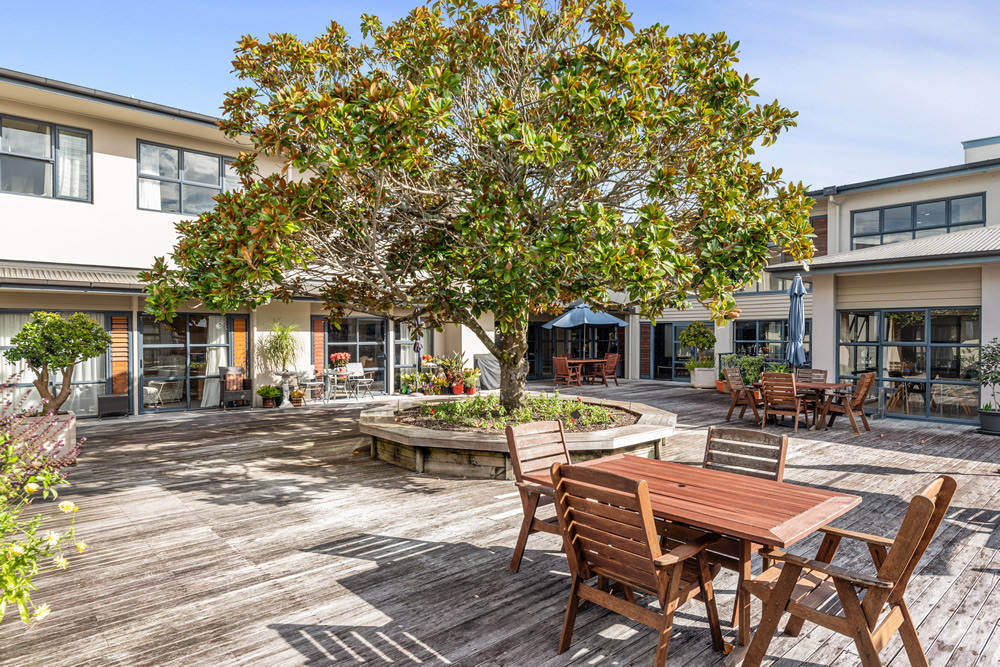

Floor Plan Note
Whilst every attempt has been made to ensure the accuracy of the floor plan contained here, measurements of doors, windows, rooms and any other items are approximate and no responsibility taken for any error, omission or mis-statement. These plans are for illustrative purposes only and should be used as such by any prospective purchaser.
One Bedroom Apartment
Total floor area approx. 32m2 including balcony; starting from only $385,000
Apartment Features
- Stylish drapes, sheer curtains and blinds
- Fully carpeted in neutral tones
- Timber look flooring in kitchenette
- Modern benchtop with sink
- x2 ceramic hobs
- Rangehood
- Under bench fridge
- Upstairs apartments have personal balcony with views over gardens
- Downstairs apartments have tiled patio leading outside to our gardens
- Emergency call system
- Apartment is fully prewired
- Private ensuite
- Panel heater
- Heated towel rail

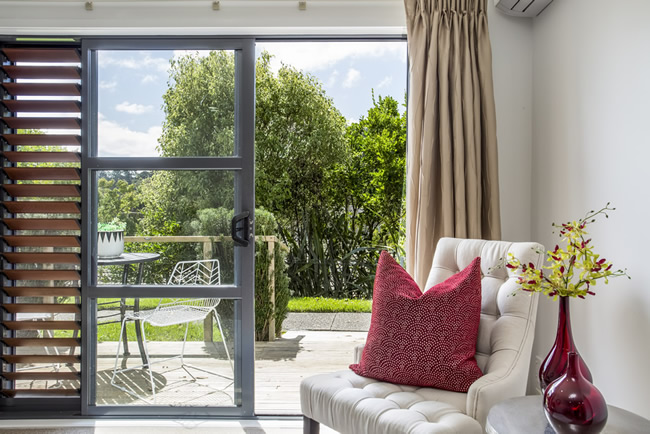

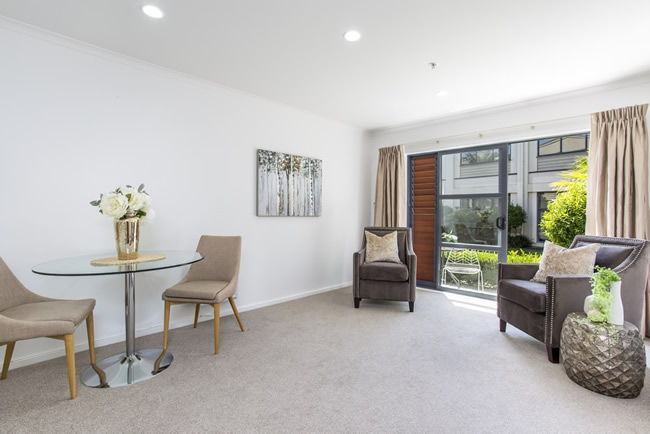




Floor Plan Note
Whilst every attempt has been made to ensure the accuracy of the floor plan contained here, measurements of doors, windows, rooms and any other items are approximate and no responsibility taken for any error, omission or mis-statement. These plans are for illustrative purposes only and should be used as such by any prospective purchaser.
What our residents & relatives say...
We could share all about how wonderful Rosedale Village is, but we'd prefer to let our residents speak for themselves.
Thank you for making me feel so welcome...
To all the staff at Rosedale, Thank you for making me feel so welcome and for the many kindnesses I have received since being here.
- Love, Colleen (Resident)
I would like to thank the amazing Rosedale Staff for looking after my Mum...
Once again, I would like to thank the amazing Rosedale Staff for
looking after my Mum and all the other residents at Rosedale. Through
their dedication, care and patience our family know that our Mum is
being as well looked after as she possibly can be.
The staff manage to be so cheerful when I speak to them, and always
so super helpful and positive too. Speaking on the phone every day has
made a huge difference to both Mum and my family and thank you for
taking the time to organise this. Also just the things that make her
life so much better eg. having her nails cut or her hair done, thank
you.
So again, just a massive thank you to everyone at Rosedale who make such a difference to so many lives.
- With best wishes, Stay Safe, Prue Tracy-Inglis (Resident's daughter)
Although our dad's stay was a short one we felt that you and the staff were so kind...
Although our dad's stay was a short one we felt that you and the staff were so kind. You received and welcomed dad with open arms. For this we will be eternally grateful.
- Warm regards Linda, Norma and family (Resident's family)
We also want to thank you all for all that you do to make mum's life happier and healthier...
Dear Rosedale Staff,
Mum and I want to wish you all a very HAPPY CHRISTMAS and an
excellent 2019. We also want to thank you all for all that you do to
make mum's life happier and healthier. We could not manage without you
and between you all, you make all of our lives better.
- With grateful thanks, Shirley & Merle (Resident's children)
Thank you for running this 'village' in such a way and to such a high standard of care...
To Diane, Thank you for running this 'village' in such a way and to such a high standard of care, that it is a pleasure to live here.
- John & Ruth (Residents)
A BIG thank you to you all for your consistent EXC care...
To all the Rosedale Staff,
A BIG thank you to you all for your consistent EXC care and attention
to my mother and all the other residents here. I truly appreciate all
your efforts.
Take care and a happy St Patrick's Day!!
- Love, June (Resident's daughter)
To the wonderful Rosedale Village staff, who have cared so fantastically for our much loved mother...
To the wonderful Rosedale Village staff, who have cared so fantastically for our much loved mother, Barbara, for many years. Love and appreciation from Martin & Paula (Dunedin), Graham & Anne (Whakatane), plus our children and grandchildren.
- Martin & Paula, Graham & Anne (Resident's children)
I firstly wanted to say how much I appreciated the love and care...
I firstly wanted to say how much I appreciated the love and care Dad and I received over the last 4 months in particular...
- Sian (Resident's daughter)
What is an Occupational Rights Agreement (ORA)?
An Occupational Right Agreement (ORA) is the legal contract that gives a person(s) the right to occupy a residential unit in a retirement village. It sets out all the relevant terms and conditions, in compliance with the provisions of the Retirement Villages Act 2003 and the Retirement Villages (General) Regulations 2006.
What does the ORA cover?
An ORA covers all the key information about the Village and Village life. It explains the running's and procedures of the Village. The ORA includes management, and the rights and responsibilities of each party.
What is a statutory supervisor and what do they do?
- The Statutory Supervisor is an independent professional organisation approved by the Registrar of Retirement Villages who provide residents' protection and guidance.
- UCG Rosedale Village's Statutory Supervisor Service is provided by Covenant Trustee Services Ltd, PO Box 4243, Shortland Street, Auckland 1015.
What happens if I change my mind after I initially sign up to purchase an ORA?
You have 15 working days to be sure of your decision before it becomes unconditional.